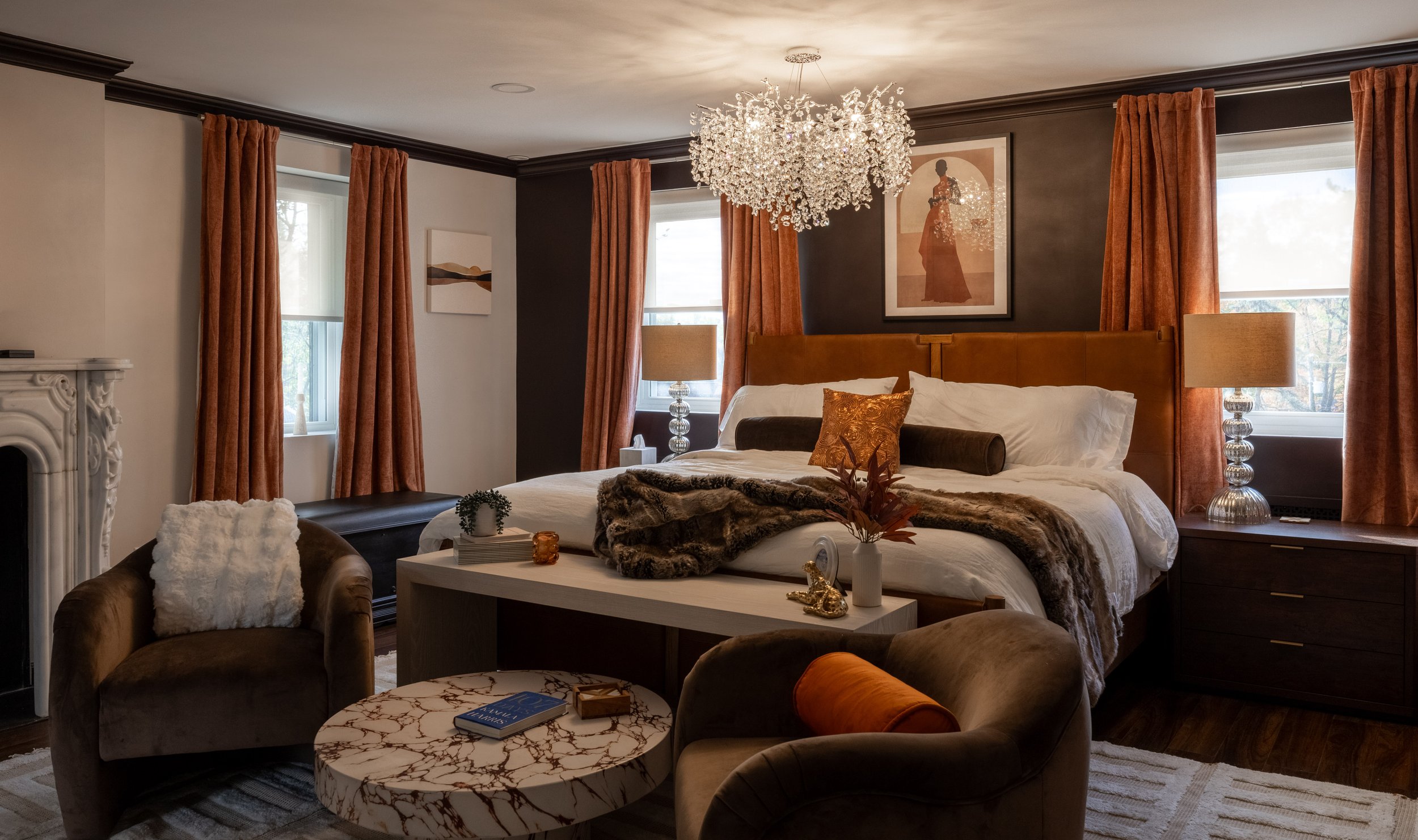Project Clarity: From Chaos to Calm
Every once in a while, a project comes along that perfectly embodies the name you give it. Project Clarity was one of those rare transformations—a home that needed more than a new look. It needed a reset.
Located in the scenic neighborhood of Laverock near Arcadia University, this project focused on redefining the primary bedroom, en suite bath, and walk-in dressing room for a nurse practitioner balancing the demands of her career, family, and caregiving responsibilities.
When I first visited the home, it was clear that my client needed more than a beautiful space; she needed functionality and flow. The goal was to create a personal retreat that restored her peace and reflected her strength and resilience.
Before: Primary Bedroom
After: Primary Bedroom
Building a Foundation of Calm
We began by smoothing the walls and adding new drywall, a cost-saving yet impactful way to achieve a clean foundation throughout the suite. From there, we layered in thoughtful upgrades that elevated the home without unnecessary excess: new recessed dimmable lights, updated outlets and plates, and sleek new doorknobs. The primary bedroom also now features new flooring for visual continuity, a custom marble mantle that adds timeless sophistication, and an expanded closet for additional storage. Every finish was chosen to enhance both comfort and longevity, blending deep neutrals with tactile materials that feel refined and lived-in.
A Spa-Like En Suite Bath
The en suite bathroom renovation was designed to feel like a private spa retreat. We installed heated floors for year-round comfort, along with a walk-in shower and freestanding soaker tub for an indulgent yet balanced bathing experience. A new linen closet was added to create ample storage, helping the space stay clutter-free and serene. Warm metallics, layered textures, and natural stone finishes bring a sense of effortless luxury to the daily routine.
A Glamorous Walk-In Dressing Room
The walk-in dressing room became one of the most transformative spaces in the home. Rising material costs presented a challenge during the design phase, so we reimagined the original custom cabinetry plan using a fully customized IKEA PAX system. The result is a highly functional, glamorous dressing area that feels tailor-made. To add an inspired touch, we collaborated with a local wallpaper installer to hang a beautiful ceiling wallpaper, a true statement of creative vision and style.
Intentional Design That Reflects Real Life
Throughout Project Clarity, every decision centered around intentional living. From practical storage solutions to the selection of moody and tactile design elements, this project proves that luxury and livability can coexist beautifully. The final result is a cohesive, light-filled sanctuary that embodies clarity, confidence, and calm—just like its owner.
At Abode Above Interiors, we believe true luxury is not about excess, but about purpose. Project Clarity is proof that when you design with intention, your home can become a reflection of your best self.






